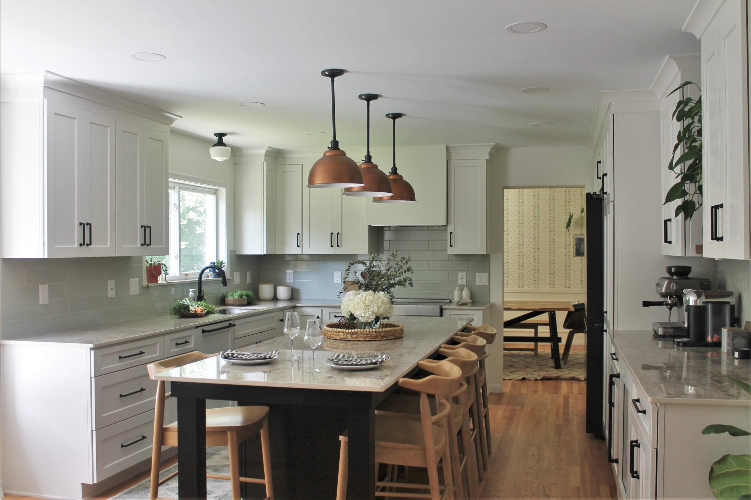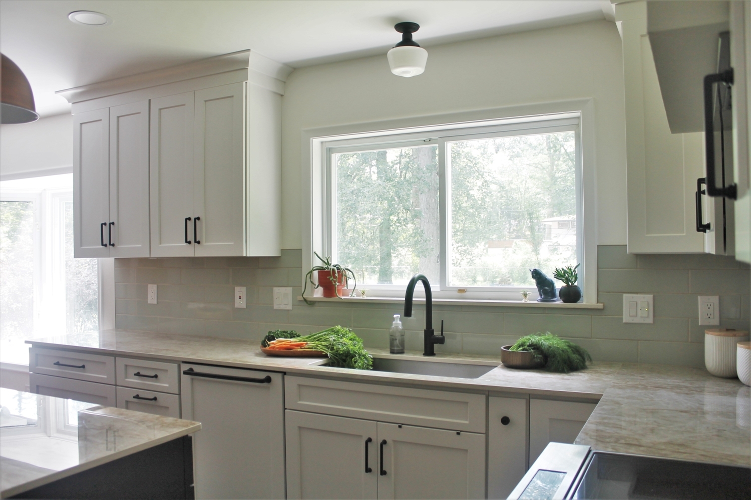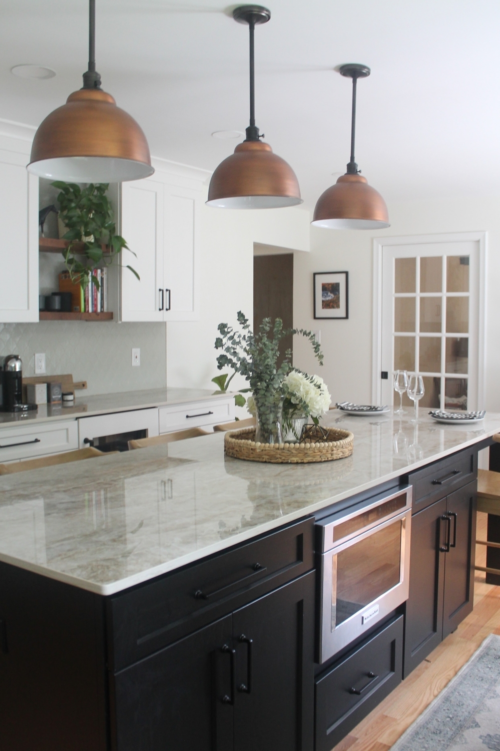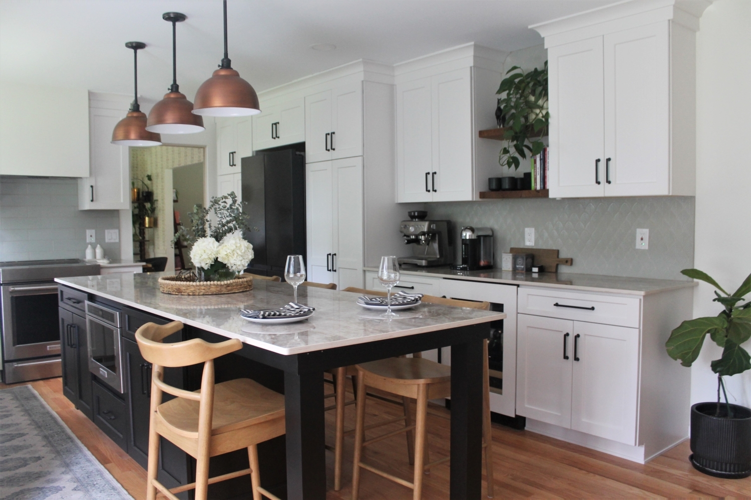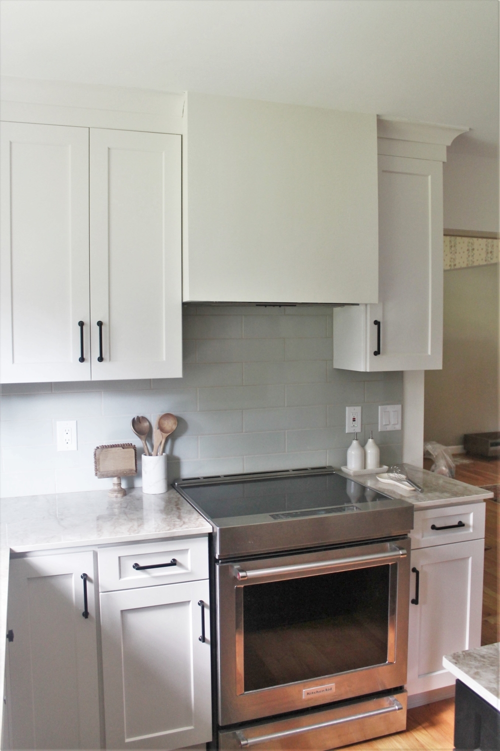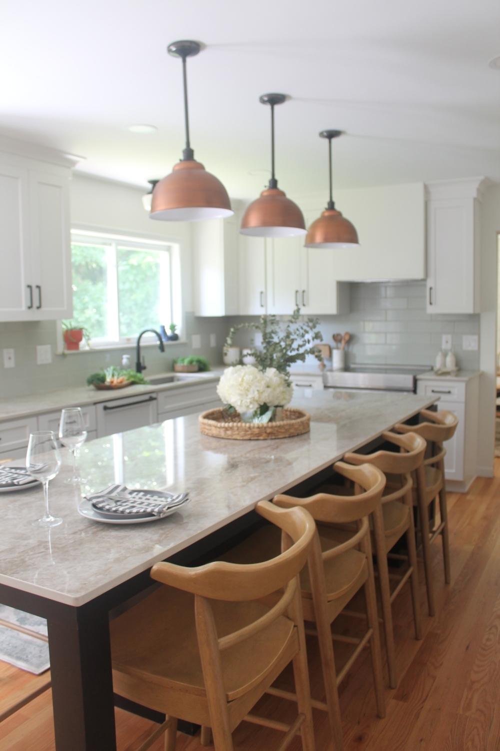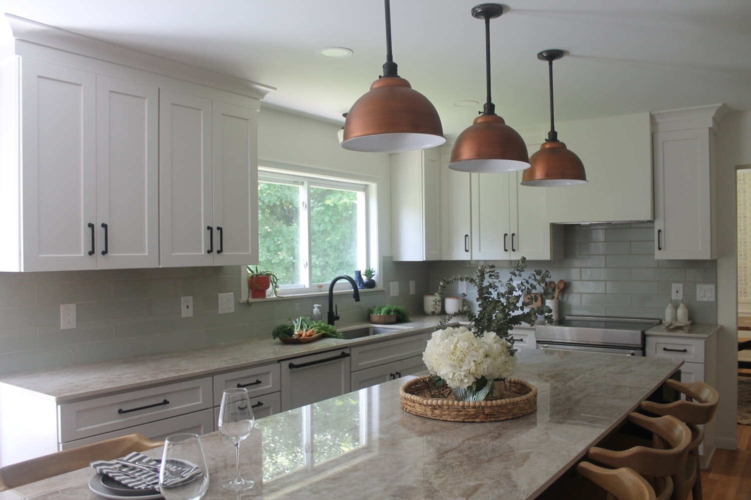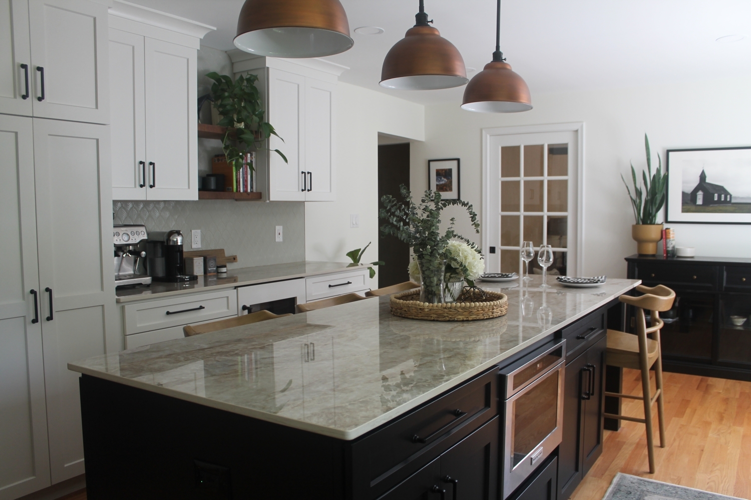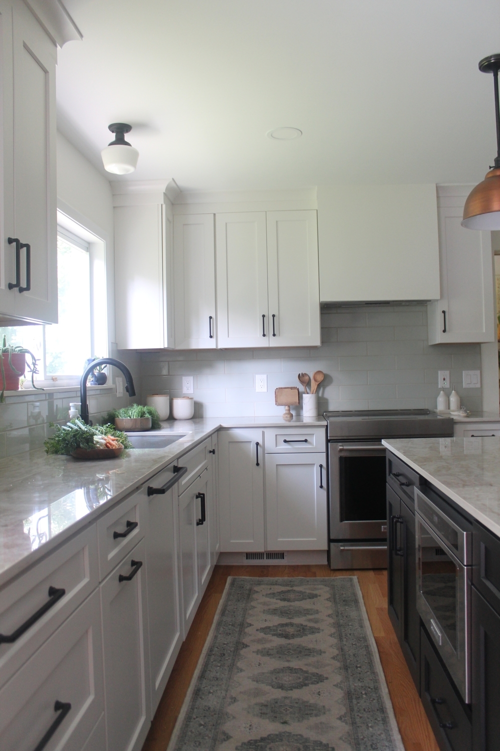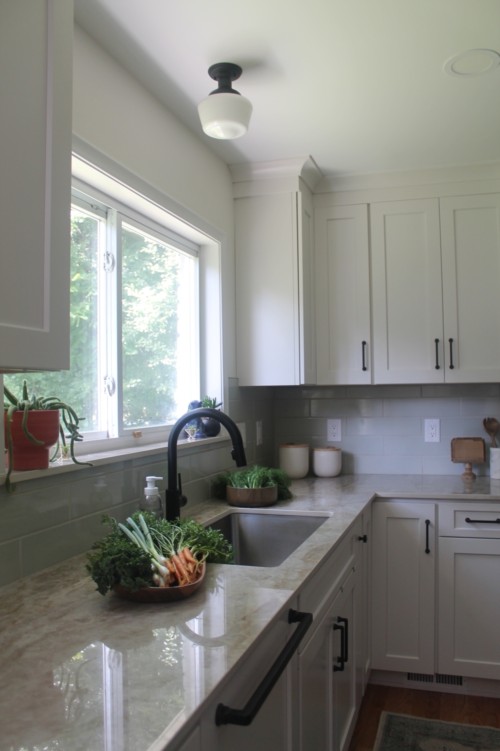Boulevardier
When these clients came to us, their colonial-style home had the typical kitchen layout that was common for many houses built in the 1960s, and the floral wallpaper to match! It was a U-shaped kitchen with a peninsula that separated the kitchen working area from the eat-in dining area. The way we live in the current age is so different from when these kitchens were designed, so we are very familiar with taking an outdated layout and transforming the space to make it work for today’s families. Because they already have a formal dining room for sit-down dinners, the clients wanted to incoporate the kitchen and dinette to create an open space for entertaining and casual get-togethers.
By eliminating the peninsula we were able to make full use of the space, including an island with seating, increased storage, and a beverage/ coffee station. The beautiful countertops are complimented by soft sage backsplash tile in a brick pattern for the main kitchen area and a scallop mosaic as an accent in the coffee area. Our clients did not want a decorative wood hood or stainless steel, so we custom framed a simple box to house a hood insert, that creates a clean and modern look. Overall this kitchen has a classic style that will be enjoyed for many years to come.

