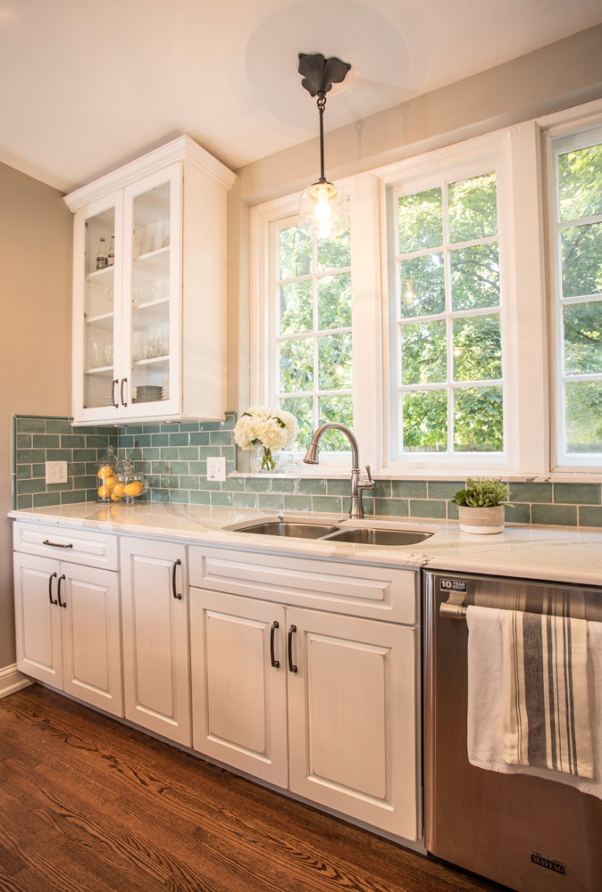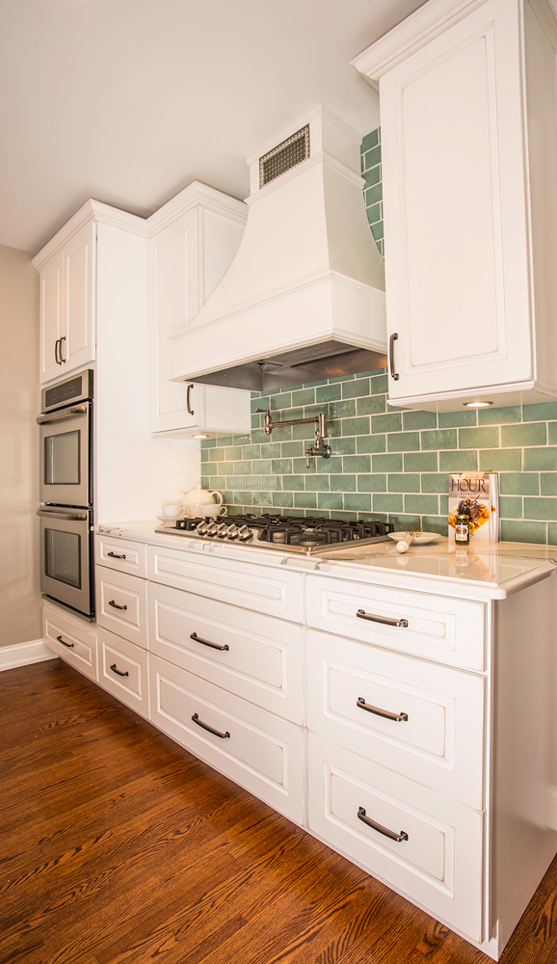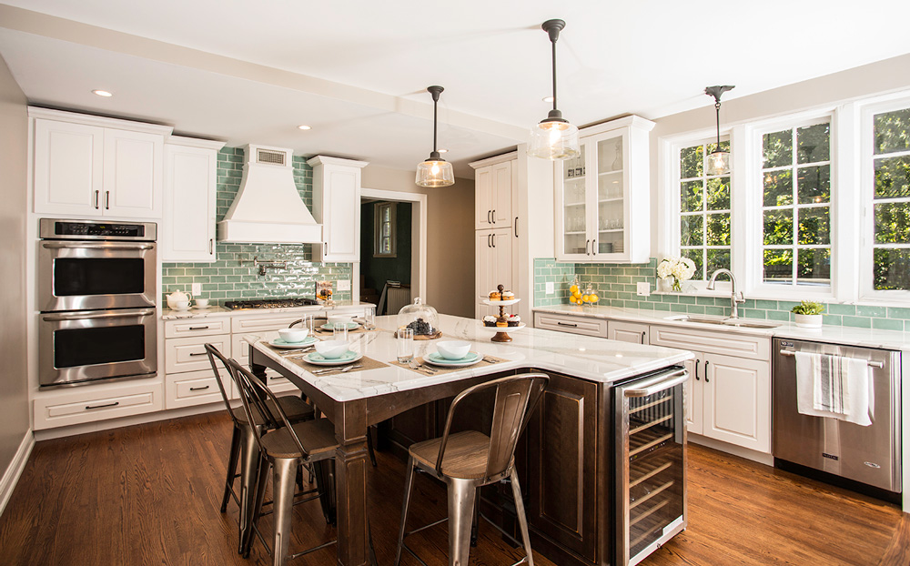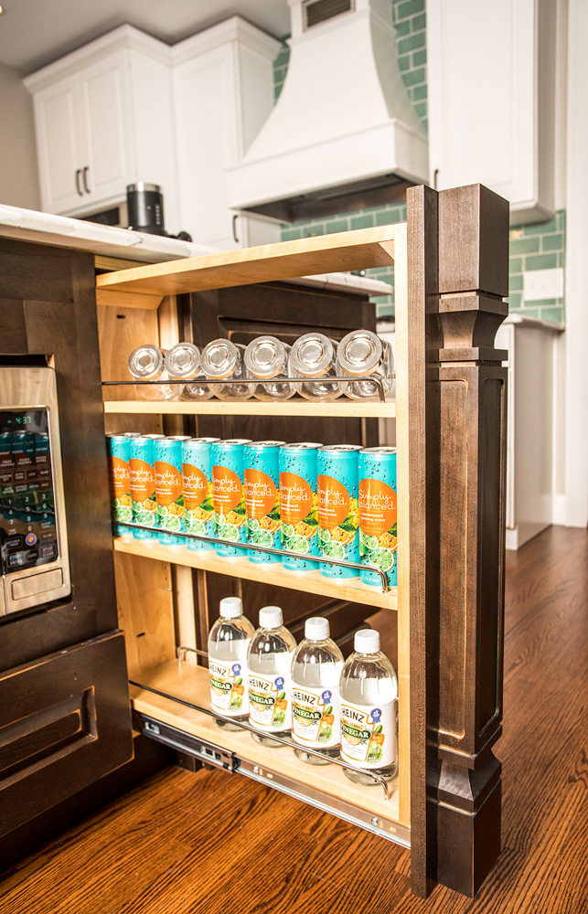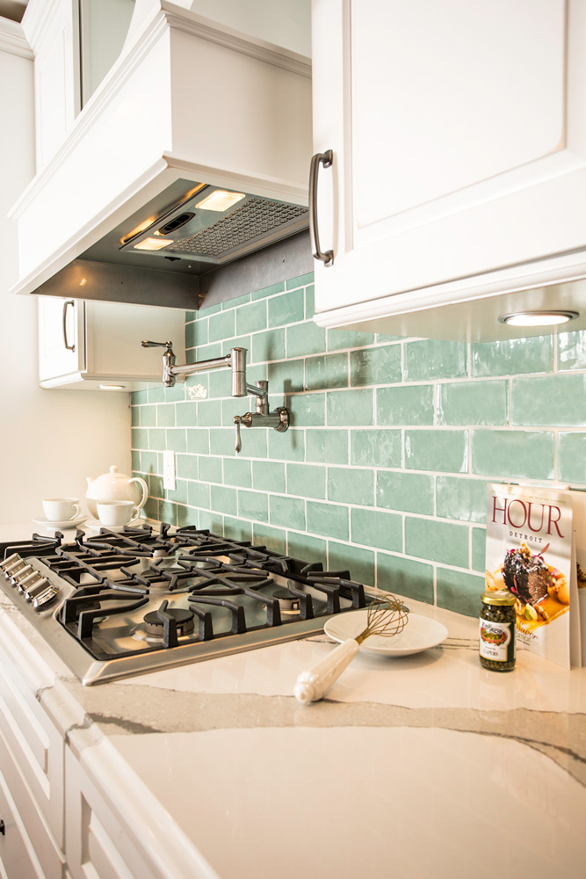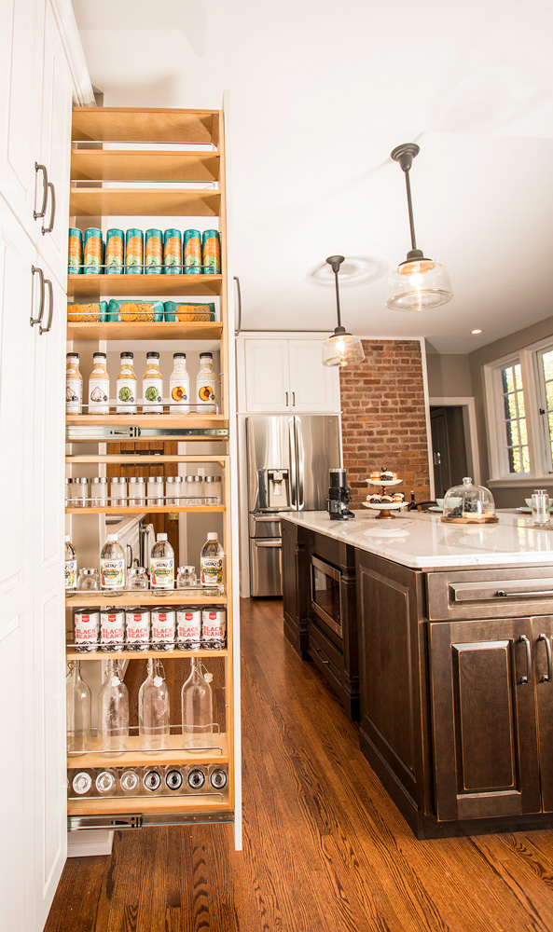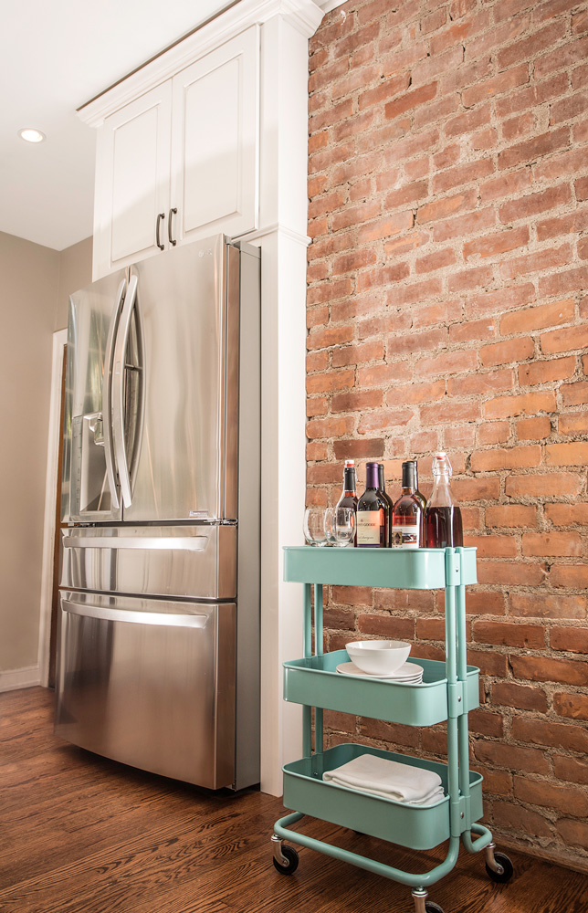Whiski Smash
In this 1905 Tudor home, the objective of this design was to take advantage of the classic architecture of the home and incorporate modern conveniences.
Located in the Joseph Berry Subdivision in Detroit, just around the corner from the Manoogian Mansion, this stellar home presented several design challenges. The most difficult challenge to overcome was the 11-inch slope from one end of the kitchen to the other, caused by 110 years of settling. All new floor joists were installed, and the floor by the side door was then recessed down one step by Renaissance Restorations Inc. This created a cozy nook when entering the kitchen. A tiered ceiling with strategically planned cabinetry heights and crown molding concealed the slope of the walls at the ceiling level.
The second challenge in this historic home was the awkward footprint of the kitchen. There is evidence that the original kitchen included a butler’s pantry, but it was remodeled sometime in the 70’s and all original character was erased. Clever pantry storage was added to an awkward corner creating a space that mimicked the essence of a butler’s pantry, while providing the storage that is desired in kitchens today.
Not everything in this project was a challenge; the discovery of a brick chimney hiding behind plaster was a welcome surprise and brought character back, honoring the historic charm of this beautiful home.
- Awards: 2017 Detroit Home Design Awards – Third Place in “Kitchen between 201-500SF” category


