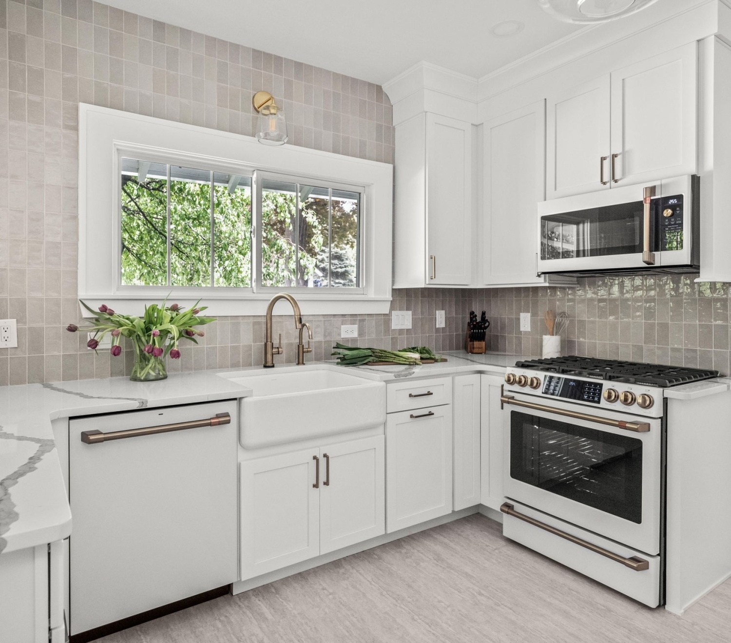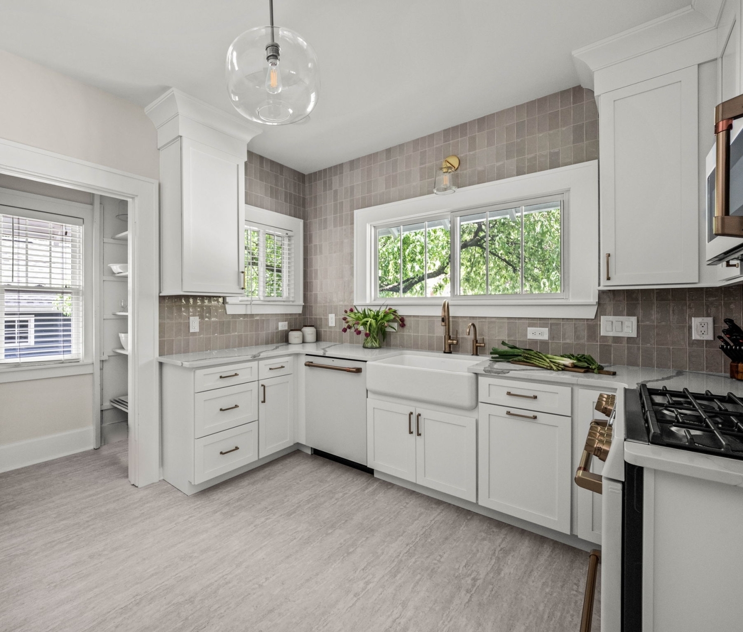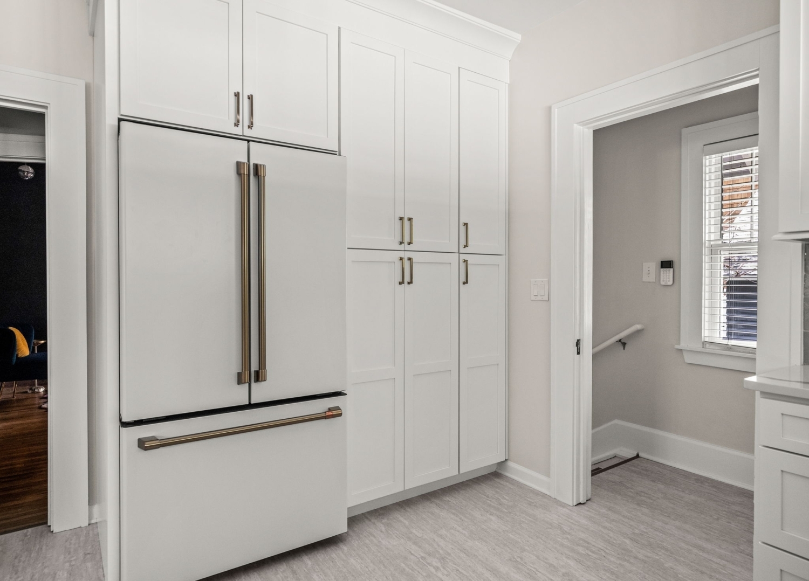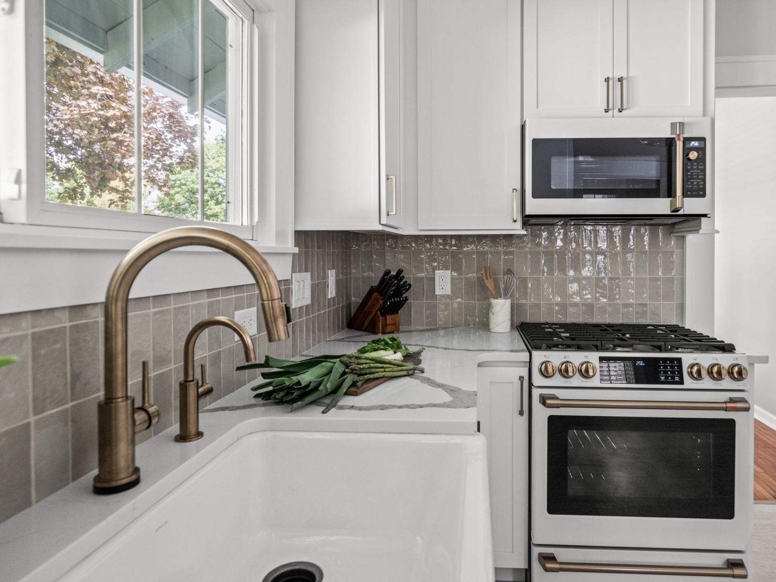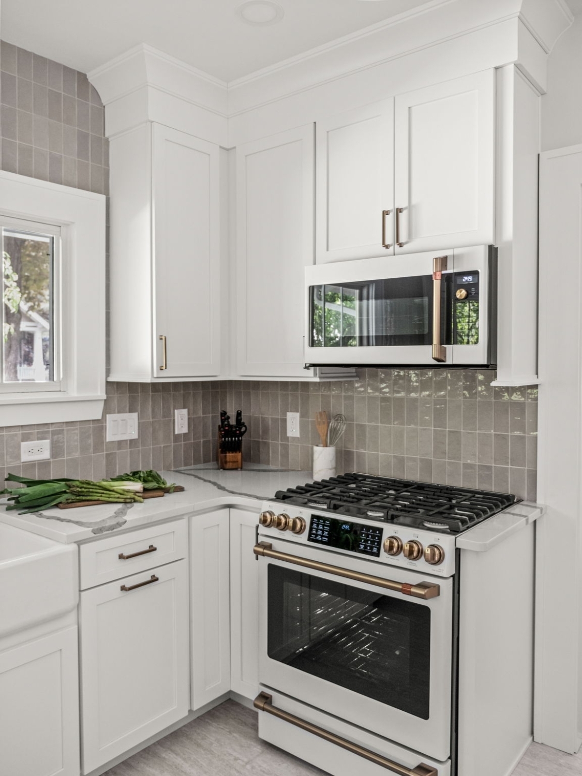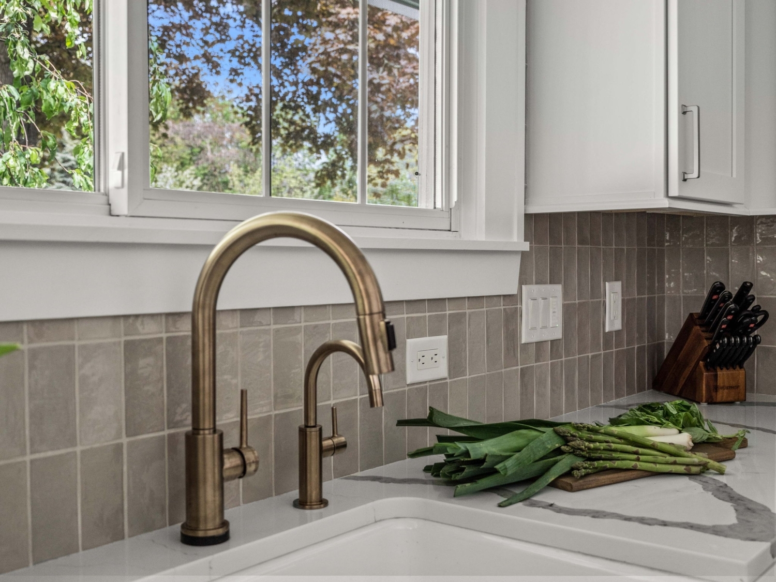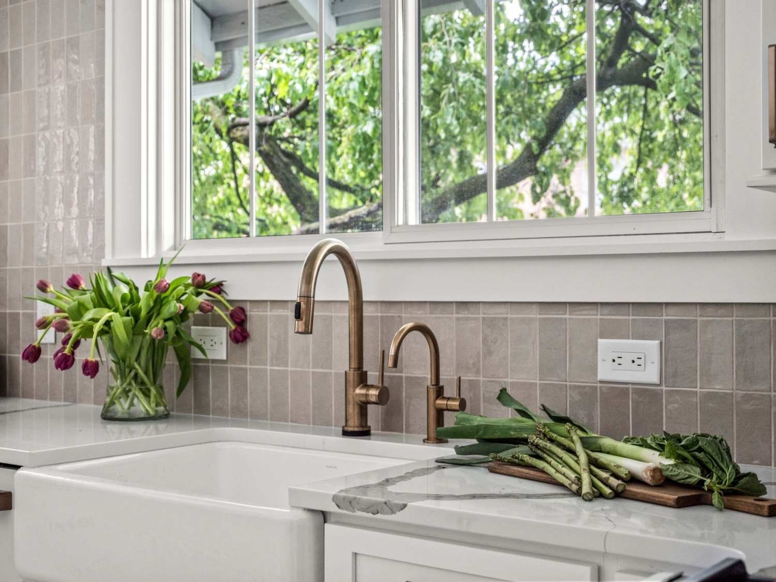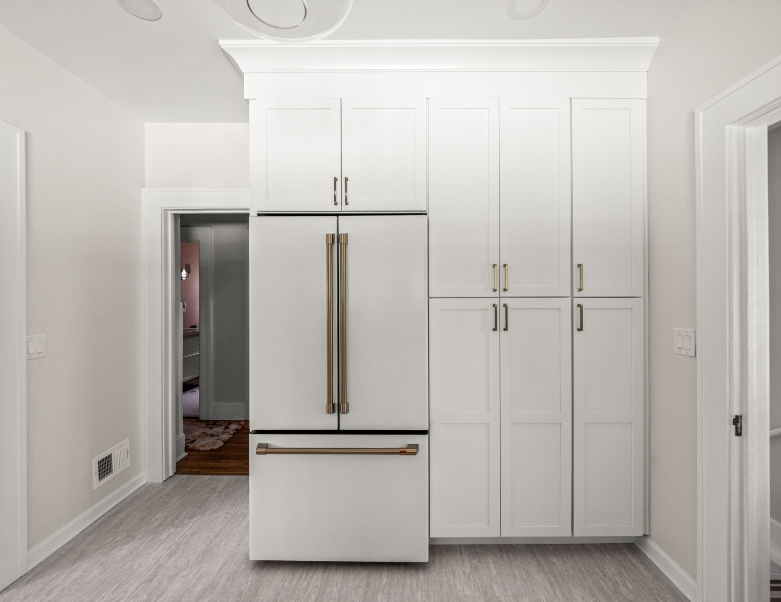White Linen
In this kitchen we made the best use of a small space without changing the existing footprint. The old kitchen had the range and refrigerator next to each other with no counter space. The staircase behind the kitchen created a sloped ceiling that only provided space for a short refrigerator. We relocated the range to another wall and moved the refrigerator over to make space for a full sized one. The pantry cabinets hide the sloped ceiling and provide storage. Our client wanted a transitional style kitchen that would blend with the more traditional style of her older home. The upper cabinets are finished with a large, stacked crown molding to coordinate with the existing window and door trim. The white cabinetry is complemented by the warm gray, textured backsplash tile and bronze hardware.

